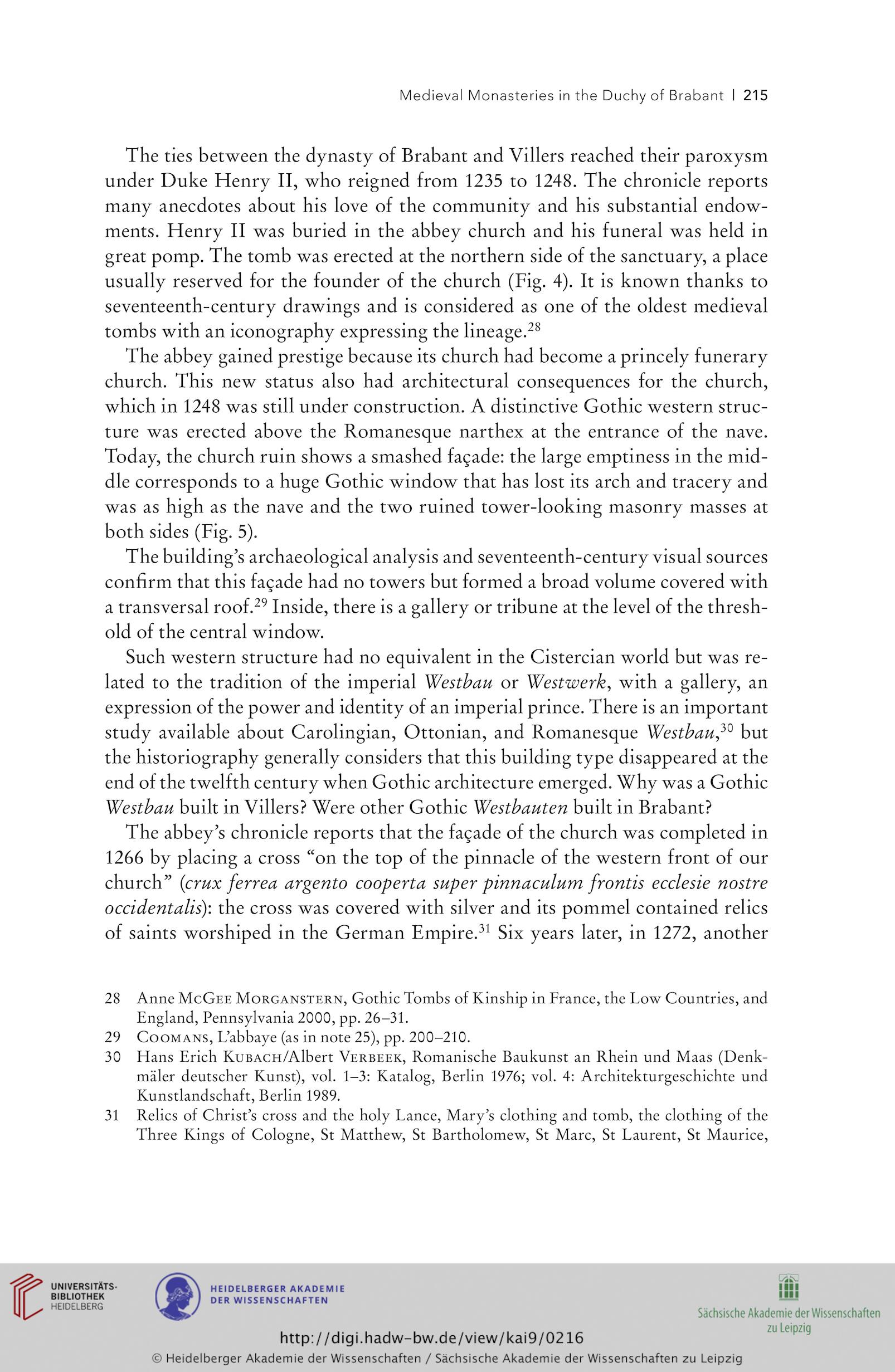Medieval Monasteries in the Duchy of Brabant I 215
The ties between the dynasty of Brabant and Villers reached their paroxysm
under Duke Henry II, who reigned from 1235 to 1248. The chronicle reports
many anecdotes about his love of the community and his substantial endow-
ments. Henry II was buried in the abbey church and his funeral was held in
great pomp. The tomb was erected at the northern side of the sanctuary, a place
usually reserved for the founder of the church (Fig. 4). It is known thanks to
seventeenth-century drawings and is considered as one of the oldest medieval
tombs with an iconography expressing the lineage.28
The abbey gained prestige because its church had become a princely funerary
church. This new status also had architectural consequences for the church,
which in 1248 was still under construction. A distinctive Gothic western struc-
ture was erected above the Romanesque narthex at the entrance of the nave.
Today, the church ruin shows a smashed facade: the large emptiness in the mid-
dle corresponds to a huge Gothic window that has lost its arch and tracery and
was as high as the nave and the two ruined tower-looking masonry masses at
both sides (Fig. 5).
The building's archaeological analysis and seventeenth-century visual sources
confirm that this facade had no towers but formed a broad volume covered with
a transversal roof.29 Inside, there is a gallery or tribune at the level of the thresh-
old of the central window.
Such western structure had no equivalent in the Cistercian world but was re-
lated to the tradition of the imperial Westbau or Westwerk, with a gallery, an
expression of the power and identity of an imperial prince. There is an important
study available about Carolingian, Ottonian, and Romanesque Westbau, but
the historiography generally considers that this building type disappeared at the
end of the twelfth century when Gothic architecture emerged. Why was a Gothic
Westbau built in Villers? Were other Gothic Westbauten built in Brabant?
The abbey's chronicle reports that the facade of the church was completed in
1266 by placing a cross "on the top of the pinnacle of the western front of our
church" (crux ferrea argento cooperta super pinnaculum frontis ecclesie nostre
occidentalis): the cross was covered with silver and its pommel contained relics
of saints worshiped in the German Empire.31 Six years later, in 1272, another
28 Anne McGee Morganstern, Gothic Tombs of Kinship in France, the Low Countries, and
England, Pennsylvania 2000, pp. 26-31.
29 Coomans, L'abbaye (as in note 25), pp. 200-210.
30 Hans Erich KuBACH/Albert Verbeek, Romanische Baukunst an Rhein und Maas (Denk-
mäler deutscher Kunst), vol. 1-3: Katalog, Berlin 1976; vol. 4: Architekturgeschichte und
Kunstlandschaft, Berlin 1989.
31 Relics of Christ's cross and the holy Lance, Mary's clothing and tomb, the clothing of the
Three Kings of Cologne, St Matthew, St Bartholomew, St Marc, St Laurent, St Maurice,
The ties between the dynasty of Brabant and Villers reached their paroxysm
under Duke Henry II, who reigned from 1235 to 1248. The chronicle reports
many anecdotes about his love of the community and his substantial endow-
ments. Henry II was buried in the abbey church and his funeral was held in
great pomp. The tomb was erected at the northern side of the sanctuary, a place
usually reserved for the founder of the church (Fig. 4). It is known thanks to
seventeenth-century drawings and is considered as one of the oldest medieval
tombs with an iconography expressing the lineage.28
The abbey gained prestige because its church had become a princely funerary
church. This new status also had architectural consequences for the church,
which in 1248 was still under construction. A distinctive Gothic western struc-
ture was erected above the Romanesque narthex at the entrance of the nave.
Today, the church ruin shows a smashed facade: the large emptiness in the mid-
dle corresponds to a huge Gothic window that has lost its arch and tracery and
was as high as the nave and the two ruined tower-looking masonry masses at
both sides (Fig. 5).
The building's archaeological analysis and seventeenth-century visual sources
confirm that this facade had no towers but formed a broad volume covered with
a transversal roof.29 Inside, there is a gallery or tribune at the level of the thresh-
old of the central window.
Such western structure had no equivalent in the Cistercian world but was re-
lated to the tradition of the imperial Westbau or Westwerk, with a gallery, an
expression of the power and identity of an imperial prince. There is an important
study available about Carolingian, Ottonian, and Romanesque Westbau, but
the historiography generally considers that this building type disappeared at the
end of the twelfth century when Gothic architecture emerged. Why was a Gothic
Westbau built in Villers? Were other Gothic Westbauten built in Brabant?
The abbey's chronicle reports that the facade of the church was completed in
1266 by placing a cross "on the top of the pinnacle of the western front of our
church" (crux ferrea argento cooperta super pinnaculum frontis ecclesie nostre
occidentalis): the cross was covered with silver and its pommel contained relics
of saints worshiped in the German Empire.31 Six years later, in 1272, another
28 Anne McGee Morganstern, Gothic Tombs of Kinship in France, the Low Countries, and
England, Pennsylvania 2000, pp. 26-31.
29 Coomans, L'abbaye (as in note 25), pp. 200-210.
30 Hans Erich KuBACH/Albert Verbeek, Romanische Baukunst an Rhein und Maas (Denk-
mäler deutscher Kunst), vol. 1-3: Katalog, Berlin 1976; vol. 4: Architekturgeschichte und
Kunstlandschaft, Berlin 1989.
31 Relics of Christ's cross and the holy Lance, Mary's clothing and tomb, the clothing of the
Three Kings of Cologne, St Matthew, St Bartholomew, St Marc, St Laurent, St Maurice,






