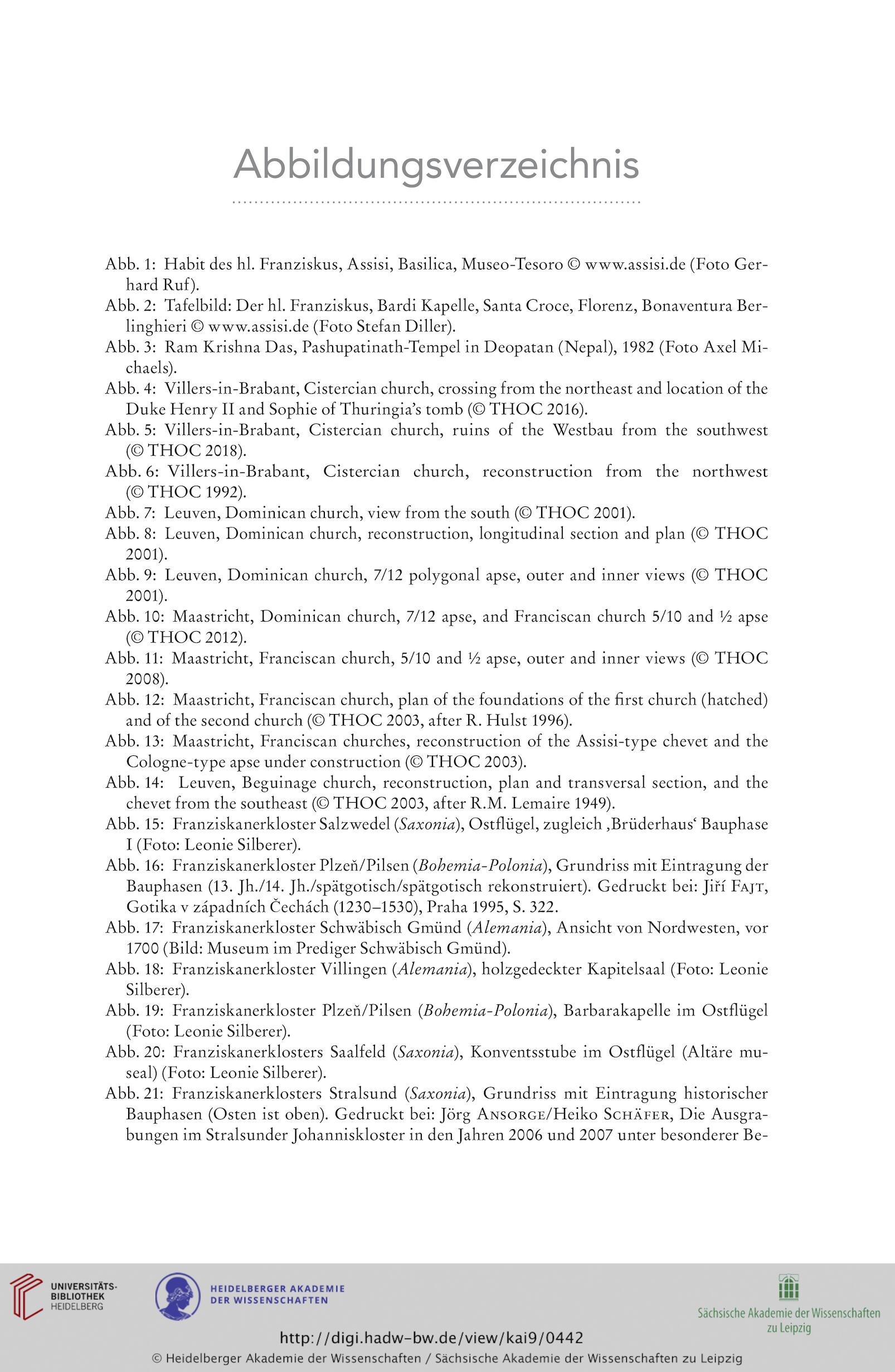Abbildungsverzeichnis
Abb. 1: Habit des hl. Franziskus, Assisi, Basilica, Museo-Tesoro © www.assisi.de (Foto Ger-
hard Ruf).
Abb. 2: Tafelbild: Der hl. Franziskus, Bardi Kapelle, Santa Croce, Florenz, Bonaventura Ber-
linghieri © www.assisi.de (Foto Stefan Diller).
Abb. 3: Ram Krishna Das, Pashupatinath-Tempel in Deopatan (Nepal), 1982 (Foto Axel Mi-
chaels).
Abb. 4: Villers-in-Brabant, Cistercian church, crossing from the northeast and location of the
Duke Henry II and Sophie of Thuringia's tomb (© THOC 2016).
Abb. 5: Villers-in-Brabant, Cistercian church, ruins of the Westbau from the southwest
(© THOC 2018).
Abb. 6: Villers-in-Brabant, Cistercian church, reconstruction from the northwest
(© THOC 1992).
Abb. 7: Leuven, Dominican church, view from the south (© THOC 2001).
Abb. 8: Leuven, Dominican church, reconstruction, longitudinal section and plan (© THOC
2001).
Abb. 9: Leuven, Dominican church, 7/12 polygonal apse, outer and inner views (© THOC
2001).
Abb. 10: Maastricht, Dominican church, 7/12 apse, and Franciscan church 5/10 and H apse
(© THOC 2012).
Abb. 11: Maastricht, Franciscan church, 5/10 and fA apse, outer and inner views (© THOC
2008).
Abb. 12: Maastricht, Franciscan church, plan of the foundations of the first church (hatched)
and of the second church (© THOC 2003, after R. Hulst 1996).
Abb. 13: Maastricht, Franciscan churches, reconstruction of the Assisi-type chevet and the
Cologne-type apse under construction (© THOC 2003).
Abb. 14: Leuven, Beguinage church, reconstruction, plan and transversal section, and the
chevet from the southeast (© THOC 2003, after R.M. Lemaire 1949).
Abb. 15: Franziskanerkloster Salzwedel (Saxonia), Ostflügel, zugleich ,Brüderhaus' Bauphase
I (Foto: Leonie Silberer).
Abb. 16: Franziskanerkloster Plzen/Pilsen (Bohemia-Polonia), Grundriss mit Eintragung der
Bauphasen (13. Jh./14. Jh./spätgotisch/spätgotisch rekonstruiert). Gedruckt bei: Jiff Fajt,
Gotika v zapadnfch Cechach (1230-1530), Praha 1995, S. 322.
Abb. 17: Franziskanerkloster Schwäbisch Gmünd (Alemania), Ansicht von Nordwesten, vor
1700 (Bild: Museum im Prediger Schwäbisch Gmünd).
Abb. 18: Franziskanerkloster Villingen (Alemania), holzgedeckter Kapitelsaal (Foto: Leonie
Silberer).
Abb. 19: Franziskanerkloster Plzen/Pilsen (Bohemia-Polonia), Barbarakapelle im Ostflügel
(Foto: Leonie Silberer).
Abb. 20: Franziskanerklosters Saalfeld (Saxonia), Konventsstube im Ostflügel (Altäre mu-
seal) (Foto: Leonie Silberer).
Abb. 21: Franziskanerklosters Stralsund (Saxonia), Grundriss mit Eintragung historischer
Bauphasen (Osten ist oben). Gedruckt bei: Jörg ANSORGE/Heiko Schäfer, Die Ausgra-
bungen im Stralsunder Johanniskloster in den Jahren 2006 und 2007 unter besonderer Be-
Abb. 1: Habit des hl. Franziskus, Assisi, Basilica, Museo-Tesoro © www.assisi.de (Foto Ger-
hard Ruf).
Abb. 2: Tafelbild: Der hl. Franziskus, Bardi Kapelle, Santa Croce, Florenz, Bonaventura Ber-
linghieri © www.assisi.de (Foto Stefan Diller).
Abb. 3: Ram Krishna Das, Pashupatinath-Tempel in Deopatan (Nepal), 1982 (Foto Axel Mi-
chaels).
Abb. 4: Villers-in-Brabant, Cistercian church, crossing from the northeast and location of the
Duke Henry II and Sophie of Thuringia's tomb (© THOC 2016).
Abb. 5: Villers-in-Brabant, Cistercian church, ruins of the Westbau from the southwest
(© THOC 2018).
Abb. 6: Villers-in-Brabant, Cistercian church, reconstruction from the northwest
(© THOC 1992).
Abb. 7: Leuven, Dominican church, view from the south (© THOC 2001).
Abb. 8: Leuven, Dominican church, reconstruction, longitudinal section and plan (© THOC
2001).
Abb. 9: Leuven, Dominican church, 7/12 polygonal apse, outer and inner views (© THOC
2001).
Abb. 10: Maastricht, Dominican church, 7/12 apse, and Franciscan church 5/10 and H apse
(© THOC 2012).
Abb. 11: Maastricht, Franciscan church, 5/10 and fA apse, outer and inner views (© THOC
2008).
Abb. 12: Maastricht, Franciscan church, plan of the foundations of the first church (hatched)
and of the second church (© THOC 2003, after R. Hulst 1996).
Abb. 13: Maastricht, Franciscan churches, reconstruction of the Assisi-type chevet and the
Cologne-type apse under construction (© THOC 2003).
Abb. 14: Leuven, Beguinage church, reconstruction, plan and transversal section, and the
chevet from the southeast (© THOC 2003, after R.M. Lemaire 1949).
Abb. 15: Franziskanerkloster Salzwedel (Saxonia), Ostflügel, zugleich ,Brüderhaus' Bauphase
I (Foto: Leonie Silberer).
Abb. 16: Franziskanerkloster Plzen/Pilsen (Bohemia-Polonia), Grundriss mit Eintragung der
Bauphasen (13. Jh./14. Jh./spätgotisch/spätgotisch rekonstruiert). Gedruckt bei: Jiff Fajt,
Gotika v zapadnfch Cechach (1230-1530), Praha 1995, S. 322.
Abb. 17: Franziskanerkloster Schwäbisch Gmünd (Alemania), Ansicht von Nordwesten, vor
1700 (Bild: Museum im Prediger Schwäbisch Gmünd).
Abb. 18: Franziskanerkloster Villingen (Alemania), holzgedeckter Kapitelsaal (Foto: Leonie
Silberer).
Abb. 19: Franziskanerkloster Plzen/Pilsen (Bohemia-Polonia), Barbarakapelle im Ostflügel
(Foto: Leonie Silberer).
Abb. 20: Franziskanerklosters Saalfeld (Saxonia), Konventsstube im Ostflügel (Altäre mu-
seal) (Foto: Leonie Silberer).
Abb. 21: Franziskanerklosters Stralsund (Saxonia), Grundriss mit Eintragung historischer
Bauphasen (Osten ist oben). Gedruckt bei: Jörg ANSORGE/Heiko Schäfer, Die Ausgra-
bungen im Stralsunder Johanniskloster in den Jahren 2006 und 2007 unter besonderer Be-






